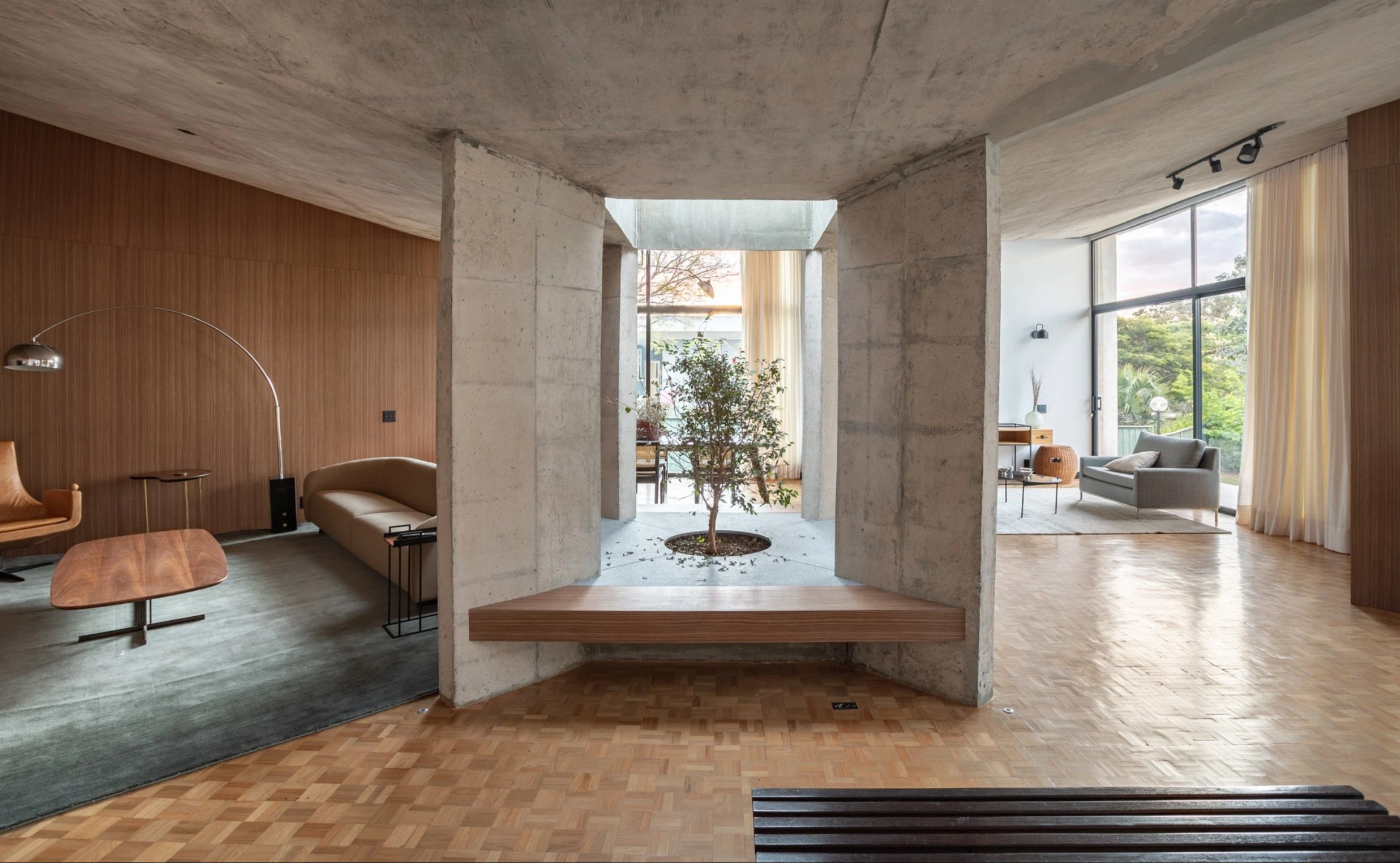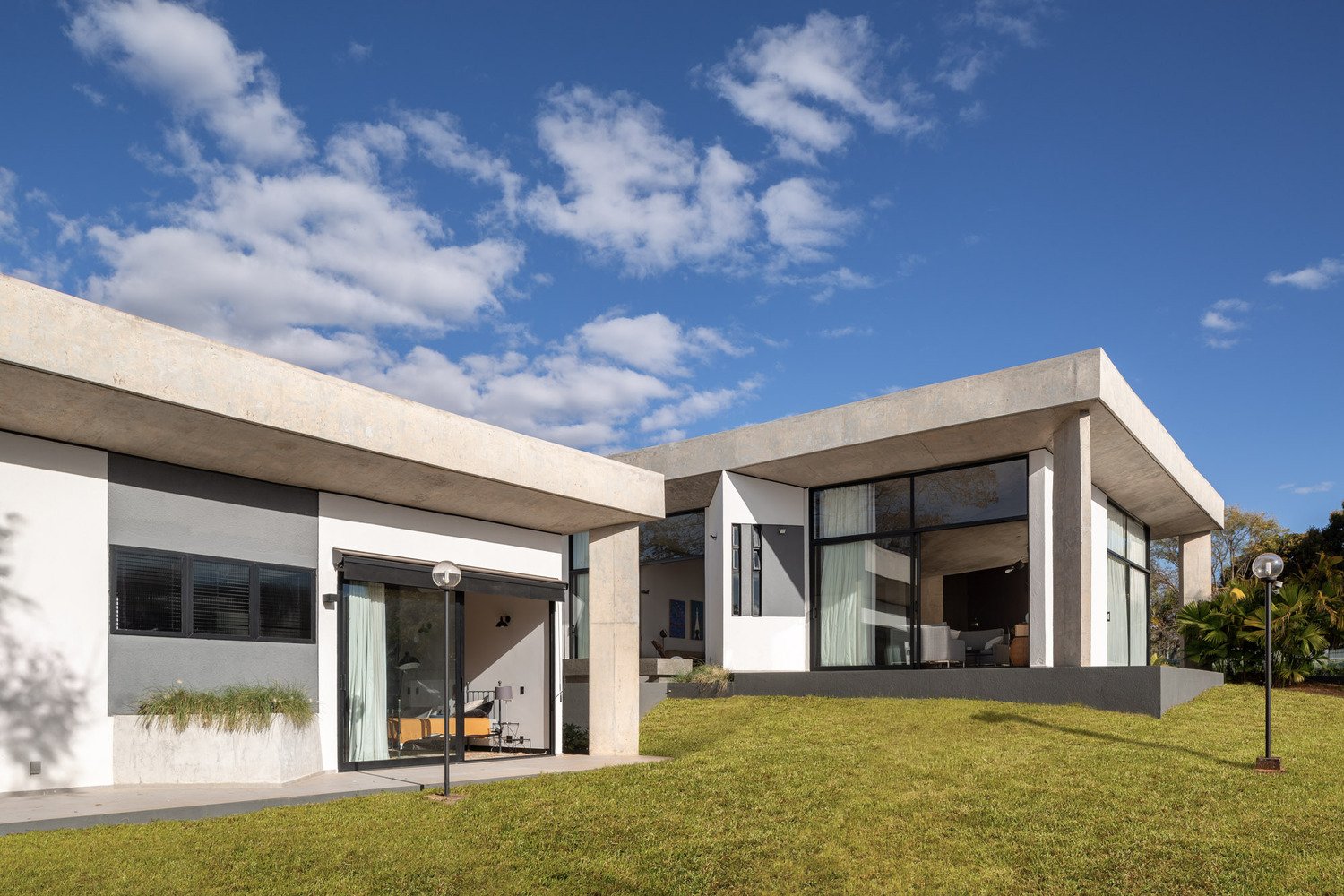
SECTION HAUS, Brasília, BRAZIL
Architecture by Debaixo do Bloco Arquitetura Interior design by Debaixo do Bloco Arquitetura Styling by Debaixo do Bloco Arquitetura Photography by Joana França
A concrete home of light and shade. Each level punctured, dramatically so, with a light well carved through the angular roof.
“A plot with three different levels and a simple structural set were the architectural starting point and the logic that this brutalist house was built. There are three volumes, levels and sectors. Following Cartesian reasoning, these three spaces were built with a simple constructive system, where 4 internal precast pillars plus 4 external ones are joined by an inverted slab that create the shelter areas of the house” - Debaixo do Bloco Arquitetura









