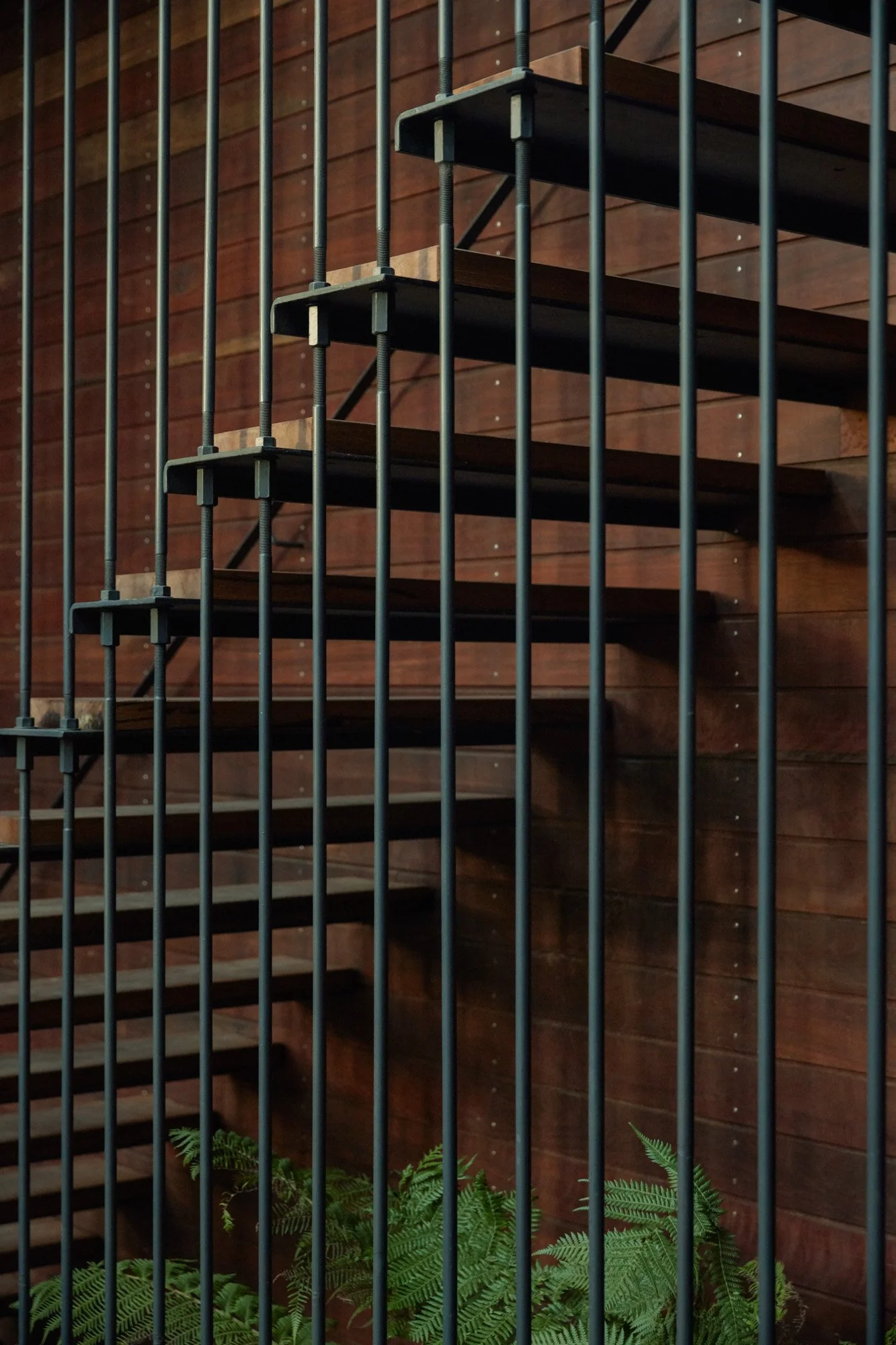
EDGARS CREEK house, VICTORIA Australia
Architecture by Breathe Architecture Build by Never Stop Group Photography by Tom Ross
Sitting on the steep banks of Edgars Creek, this house is raw and elemental. It is simple and honest in its approach to siting and planning.
The home is broken down into three elements/three pavilions. One for sleeping, one for bathing, one for living, all which frame a central courtyard. Each pavilion is connected to the landscape, the view, and the creek. The materiality of the house responds to its bushland context. A rammed earth wall shields the south of the house, and talks to the sandstone cliffs of the creek below. The pavilions sit among the Ironbark trees and are clad in raw Ironbark themselves.
Edgars Creek House is all about a connection to nature. This home is about the country and the landscape in which it exists, and offers a way to live as part of that system rather than trying to preside over it. - Breathe Architecture















